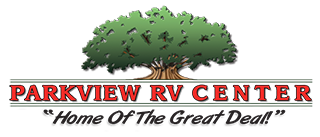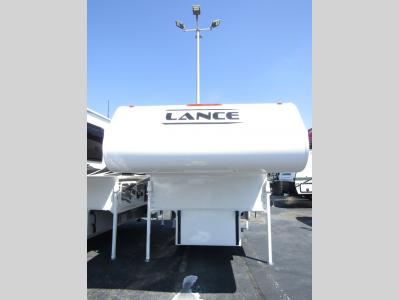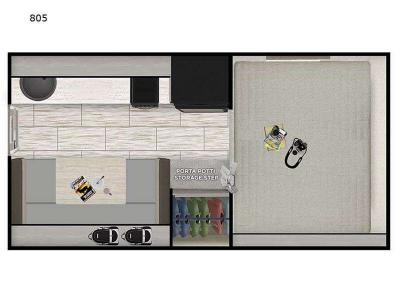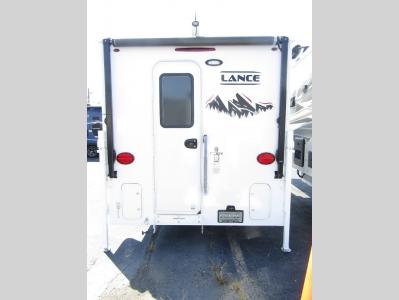Lance Lance Truck Campers 805 Truck Camper For Sale
-
View All 805 In Stock »
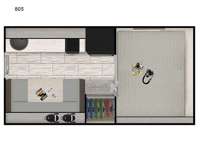 Lance truck camper 805 highlights:
Lance truck camper 805 highlights:- Overhead storage with MOLLE panels
- 60" x 80" Queen Bed
- Porta Potti
- 12-Volt Refrigerator
- U-Dinette
Sleeping for four in this minimalist space makes a great camping experience for you and your family or guests while enjoying an open interior with large windows for a view of your choice! You will find the longest countertop of 6' in this Lance camper providing plenty of prep space for cooking along with a built-in sink and two burner cooktop. The 12-volt 3 cu. ft. refrigerator will keep all of your perishables nice and fresh and you will enjoy plenty of storage space for your things between the drawers and under cabinet storage, beneath dinette seating, the wardrobe, under step storage for the porta potti, and the overhead open storage spaces with MOLLE panels on the front above the u-dinette and kitchen which allow you to clip and fasten gear in a variety of ways. You will also enjoy a real 60" x 80" queen size bed for a great night's rest.There's no better time than now to start camping in a Lance truck camper! Each model is constructed with a full aluminum frame, a one-piece roof membrane, and block foam insulation throughout to enjoy four seasons of camping. You'll appreciate a keyless entry, an exterior shower, electric remote camper jacks, and eye-catching mountain scene graphics. Inside, there are flat panel cabinet doors, Euro-ply non-toxic cabinet construction, a combo blackout screen and shade, plus a convenient key hanger. There is also a dual pane bath skylight, a solid surface galley countertop, a pop-up charging tower, plus many more interior comforts. And don't forget to check out the select optional features available to further customize your truck camper!We have 1 805 availableView InventorySpecifications
Sleeps 4 Length 14 ft 5 in Ext Width 7 ft 2 in Ext Height 8 ft 1 in Int Height 6 ft 9 in Interior Color Lapis, Bronzite, Grayson Dry Weight 1550 lbs Fresh Water Capacity 10 gals Grey Water Capacity 20 gals Furnace BTU 14300 btu Available Beds Queen Refrigerator Type 12 Volt Refrigerator Size 3 cu ft Cooktop Burners 2 Floor Length 8 ft 11 in Center of Gravity Front 33 in Center of Gravity Rear 63 in LP Tank Capacity 5 gals Water Heater Type Truma Gas/Electric w/ Boost Mode Truck Bed Size Short/Long Number of LP Tanks 1 Body Style Hard-Side Shower Type Wet/Bath Shower Similar Truck Camper Floorplans
Truck Camper
-
Stock #5876Parkview RV CenterStock #5876Parkview RV Center
Parkview RV Center is not responsible for any misprints, typos, or errors found in our website pages. Any price listed excludes sales tax, registration tags, and delivery fees. Manufacturer pictures, specifications, and features may be used in place of actual units on our lot. Please contact us @800-433-1348 for availability as our inventory changes rapidly. All calculated payments are an estimate only and do not constitute a commitment that financing or a specific interest rate or term is available.
Manufacturer and/or stock photographs may be used and may not be representative of the particular unit being viewed. Where an image has a stock image indicator, please confirm specific unit details with your dealer representative.
